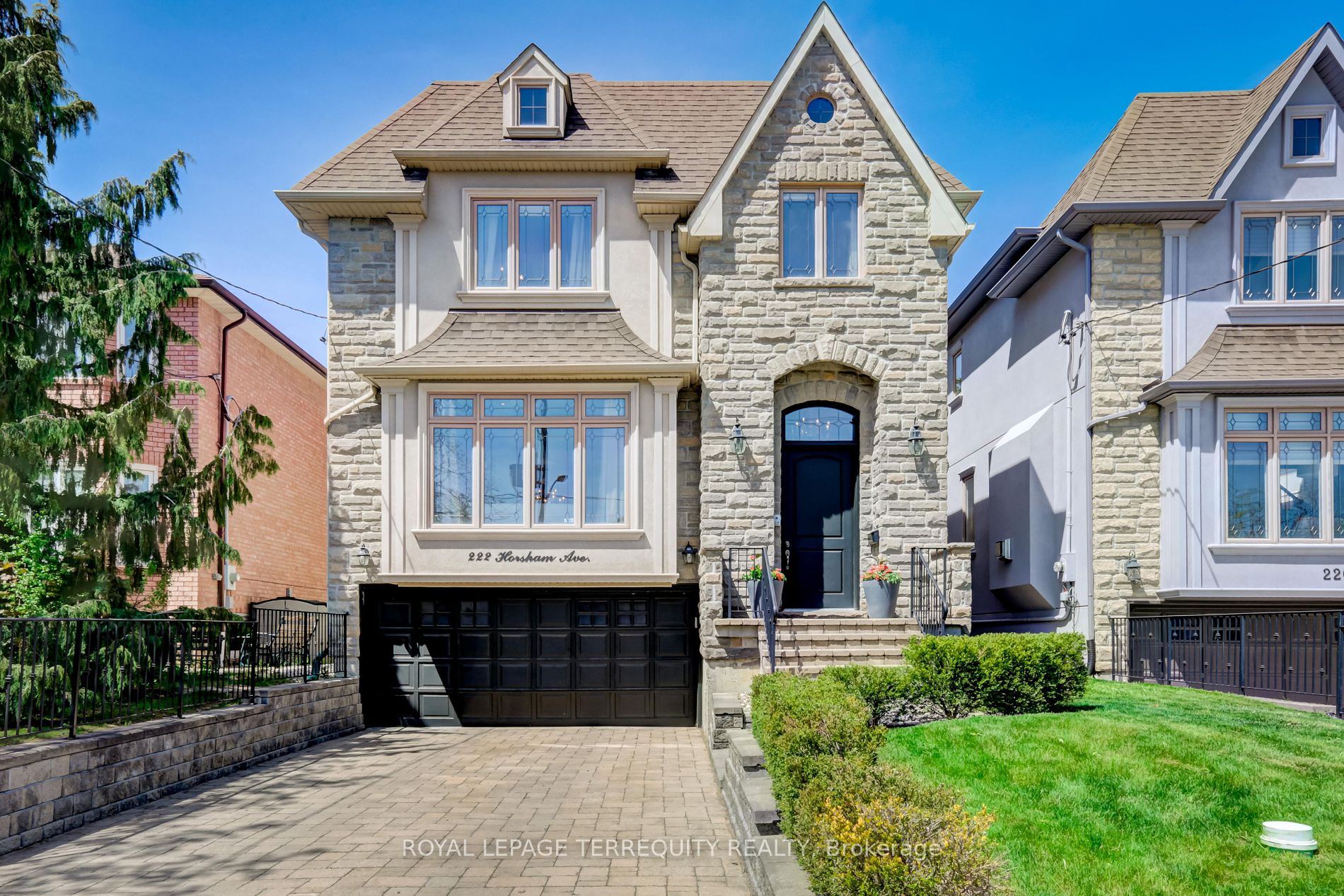$2,978,000
Available - For Sale
Listing ID: C8319702
222 Horsham Ave , Toronto, M2N 2A6, Ontario














































| Spectacular Custom Built Luxury Home in Desirable Willowdale West. Open-concept Spacious Floor plan with Chef's kitchen and Oversized Centre Island, perfect for Families and Entertaining, a Must-see!South-Facing with Abundant Natural light, Hardwood Flooring and Travertine tiles; Oversized Custom Picture Windows, 10 FT Ceilings on Main Floor, Three Fireplaces, Incl 2 Gas and 1 Electric. Primary Bdrm with 6pc Ensuite Incl Bidet and Jacuzzi Tub. Enjoy an Upscale lifestyle in this home with Luxury Finishes, Pot lights & Chandeliers thruout, Skylight and Laundry on 2nd Flr. Convenient Location, Close to Yonge St, Parks, Schools, HWays. |
| Extras: Freshly painted interior; Newly sodded backyard, New Fence, Custom Deck w/Glass Enclosure; Crown Moulding and Wainscotting throughout Main and 2nd Flr, Walk-In & Additional Built-In Closet in Primary Bdrm. Lots of Closets and Storage. |
| Price | $2,978,000 |
| Taxes: | $11200.00 |
| Address: | 222 Horsham Ave , Toronto, M2N 2A6, Ontario |
| Lot Size: | 36.68 x 132.15 (Feet) |
| Directions/Cross Streets: | W.Yonge St/S. Finch Ave |
| Rooms: | 8 |
| Rooms +: | 2 |
| Bedrooms: | 4 |
| Bedrooms +: | 1 |
| Kitchens: | 1 |
| Family Room: | Y |
| Basement: | Fin W/O |
| Property Type: | Detached |
| Style: | 2-Storey |
| Exterior: | Stone, Stucco/Plaster |
| Garage Type: | Attached |
| (Parking/)Drive: | Private |
| Drive Parking Spaces: | 2 |
| Pool: | None |
| Approximatly Square Footage: | 3000-3500 |
| Property Features: | Library, Place Of Worship, Public Transit, Rec Centre, School |
| Fireplace/Stove: | Y |
| Heat Source: | Gas |
| Heat Type: | Forced Air |
| Central Air Conditioning: | Central Air |
| Laundry Level: | Upper |
| Sewers: | Sewers |
| Water: | Municipal |
$
%
Years
This calculator is for demonstration purposes only. Always consult a professional
financial advisor before making personal financial decisions.
| Although the information displayed is believed to be accurate, no warranties or representations are made of any kind. |
| ROYAL LEPAGE TERREQUITY REALTY |
- Listing -1 of 0
|
|

Gurpreet Guru
Sales Representative
Dir:
289-923-0725
Bus:
905-239-8383
Fax:
416-298-8303
| Virtual Tour | Book Showing | Email a Friend |
Jump To:
At a Glance:
| Type: | Freehold - Detached |
| Area: | Toronto |
| Municipality: | Toronto |
| Neighbourhood: | Willowdale West |
| Style: | 2-Storey |
| Lot Size: | 36.68 x 132.15(Feet) |
| Approximate Age: | |
| Tax: | $11,200 |
| Maintenance Fee: | $0 |
| Beds: | 4+1 |
| Baths: | 5 |
| Garage: | 0 |
| Fireplace: | Y |
| Air Conditioning: | |
| Pool: | None |
Locatin Map:
Payment Calculator:

Listing added to your favorite list
Looking for resale homes?

By agreeing to Terms of Use, you will have ability to search up to 175749 listings and access to richer information than found on REALTOR.ca through my website.


