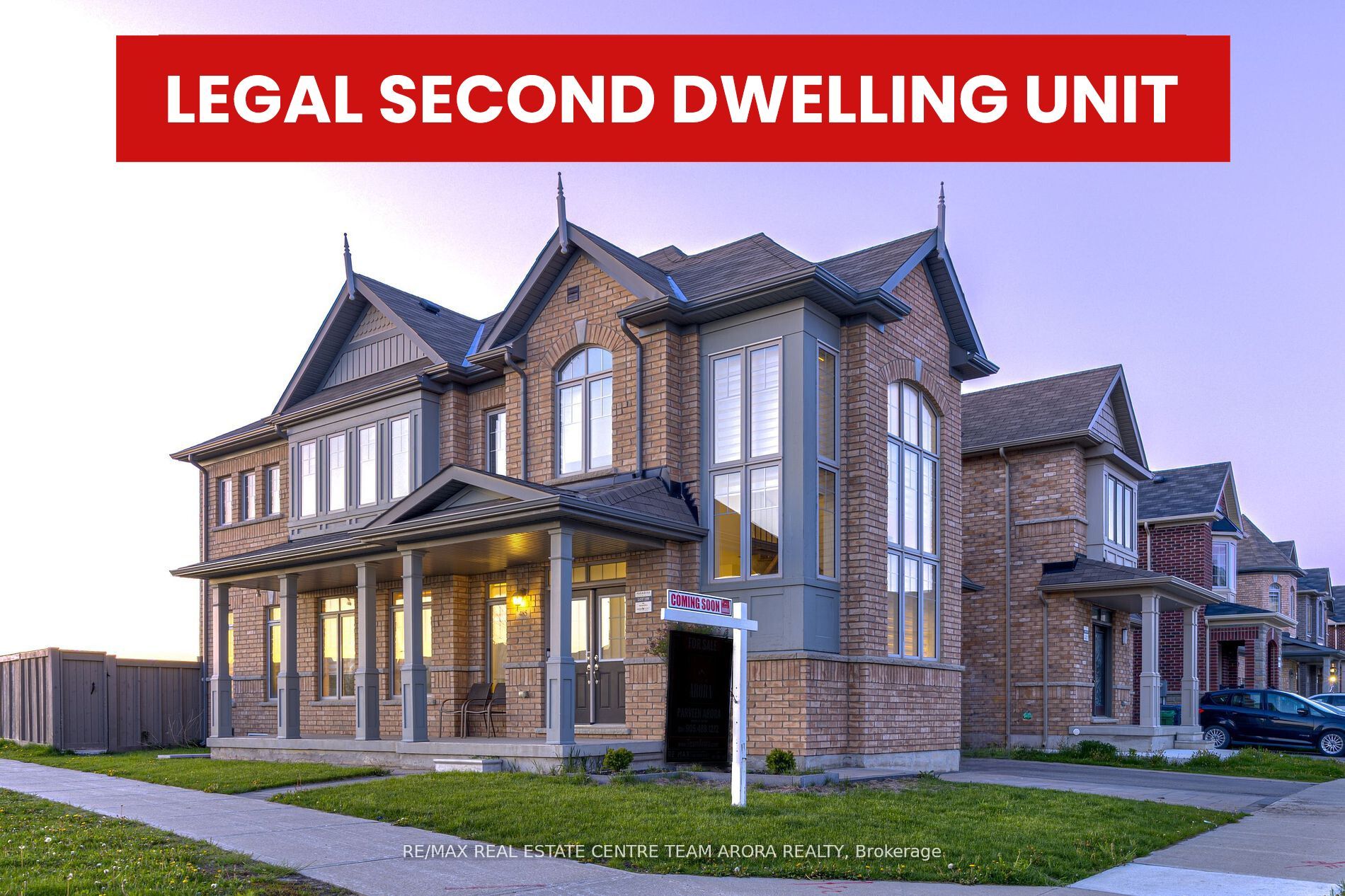$1,229,000
Available - For Sale
Listing ID: W8313900
485 Veterans Dr , Brampton, L7A 5A6, Ontario














































| Step into your own personal oasis! This detached residence showcases 4+1 bedrooms and 4 bathrooms on an exceptional lot. Upon entry through the double doors, you're greeted by a spacious area adorned with hardwood floors and recessed lighting, boasting 9-foot ceilings on both the main and second floors. The family room offers a welcoming fireplace, while the contemporary kitchen gleams with stainless steel appliances, quartz countertops, and extended cabinetry. The master suite features a luxurious 5-piece ensuite and walk-in closet, accompanied by three additional generously sized bedrooms. Revel in the seclusion of no rear neighbors and the convenience of a park directly opposite. Additionally, there's a Legal second dwelling unit, a tankless water heater, and an extended driveway. The front and back are beautifully interlocked, adding to the property's charm and curb appeal. |
| Price | $1,229,000 |
| Taxes: | $6350.19 |
| Address: | 485 Veterans Dr , Brampton, L7A 5A6, Ontario |
| Lot Size: | 62.24 x 90.00 (Feet) |
| Directions/Cross Streets: | Mississauga Rd/Wanless Dr |
| Rooms: | 8 |
| Bedrooms: | 4 |
| Bedrooms +: | 1 |
| Kitchens: | 1 |
| Kitchens +: | 1 |
| Family Room: | Y |
| Basement: | Apartment, Sep Entrance |
| Approximatly Age: | 0-5 |
| Property Type: | Detached |
| Style: | 2-Storey |
| Exterior: | Brick |
| Garage Type: | Built-In |
| (Parking/)Drive: | Private |
| Drive Parking Spaces: | 2 |
| Pool: | None |
| Approximatly Age: | 0-5 |
| Approximatly Square Footage: | 2000-2500 |
| Property Features: | Clear View, Other, Park, Place Of Worship, Public Transit, School |
| Fireplace/Stove: | Y |
| Heat Source: | Gas |
| Heat Type: | Forced Air |
| Central Air Conditioning: | Central Air |
| Laundry Level: | Upper |
| Sewers: | Sewers |
| Water: | Municipal |
$
%
Years
This calculator is for demonstration purposes only. Always consult a professional
financial advisor before making personal financial decisions.
| Although the information displayed is believed to be accurate, no warranties or representations are made of any kind. |
| RE/MAX REAL ESTATE CENTRE TEAM ARORA REALTY |
- Listing -1 of 0
|
|

Gurpreet Guru
Sales Representative
Dir:
289-923-0725
Bus:
905-239-8383
Fax:
416-298-8303
| Virtual Tour | Book Showing | Email a Friend |
Jump To:
At a Glance:
| Type: | Freehold - Detached |
| Area: | Peel |
| Municipality: | Brampton |
| Neighbourhood: | Northwest Brampton |
| Style: | 2-Storey |
| Lot Size: | 62.24 x 90.00(Feet) |
| Approximate Age: | 0-5 |
| Tax: | $6,350.19 |
| Maintenance Fee: | $0 |
| Beds: | 4+1 |
| Baths: | 4 |
| Garage: | 0 |
| Fireplace: | Y |
| Air Conditioning: | |
| Pool: | None |
Locatin Map:
Payment Calculator:

Listing added to your favorite list
Looking for resale homes?

By agreeing to Terms of Use, you will have ability to search up to 175749 listings and access to richer information than found on REALTOR.ca through my website.


