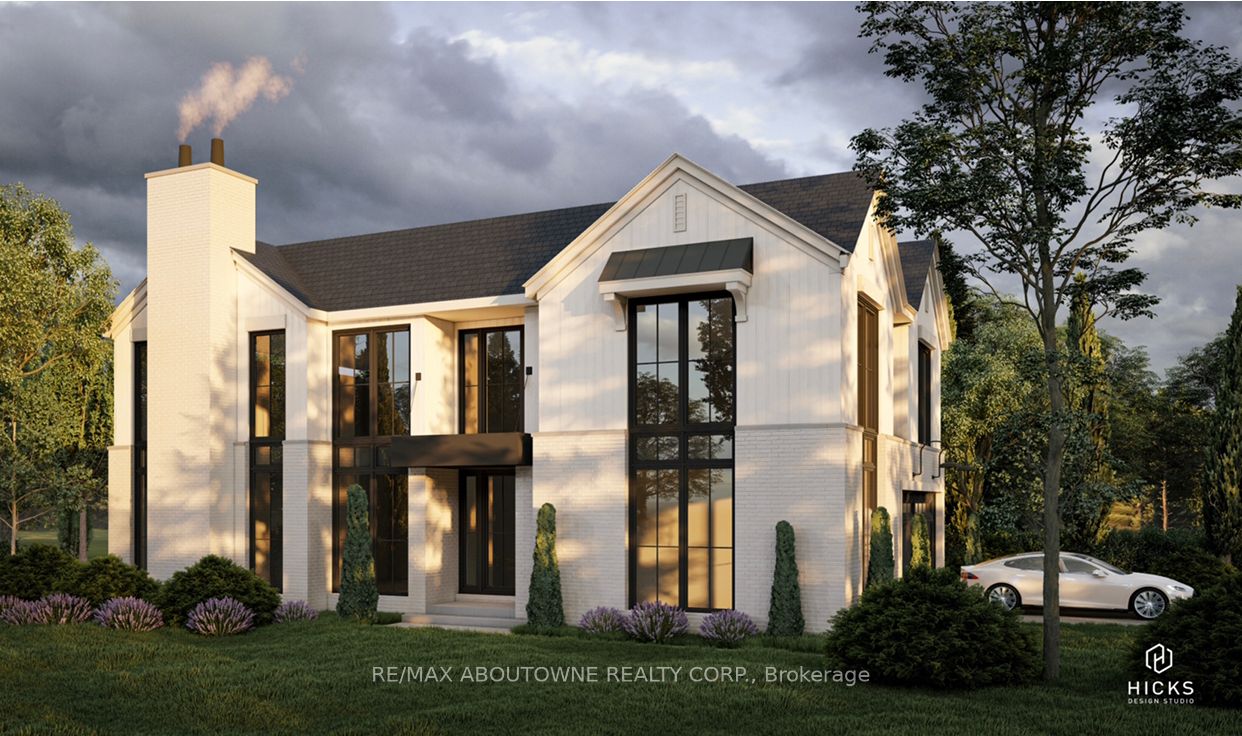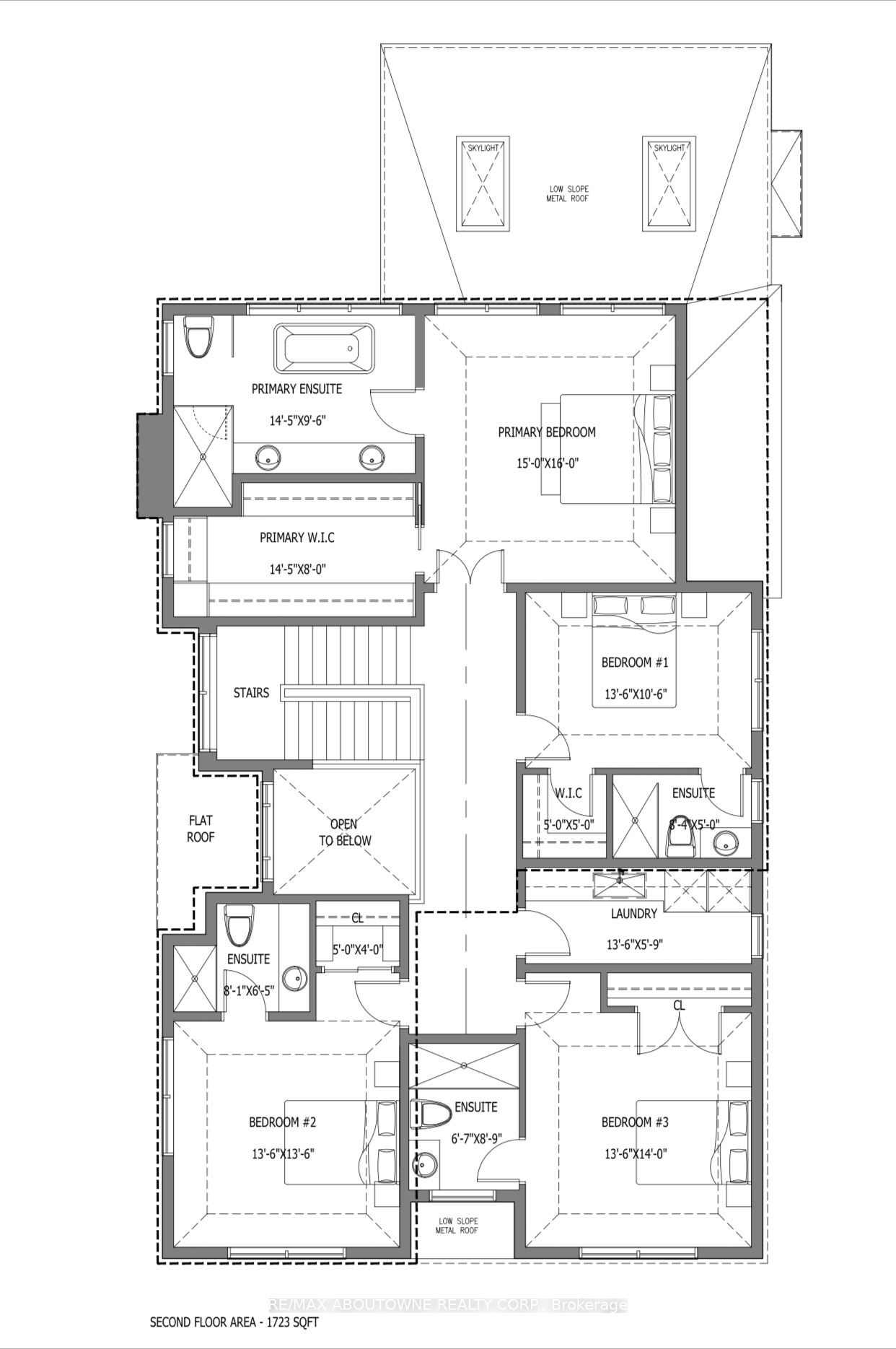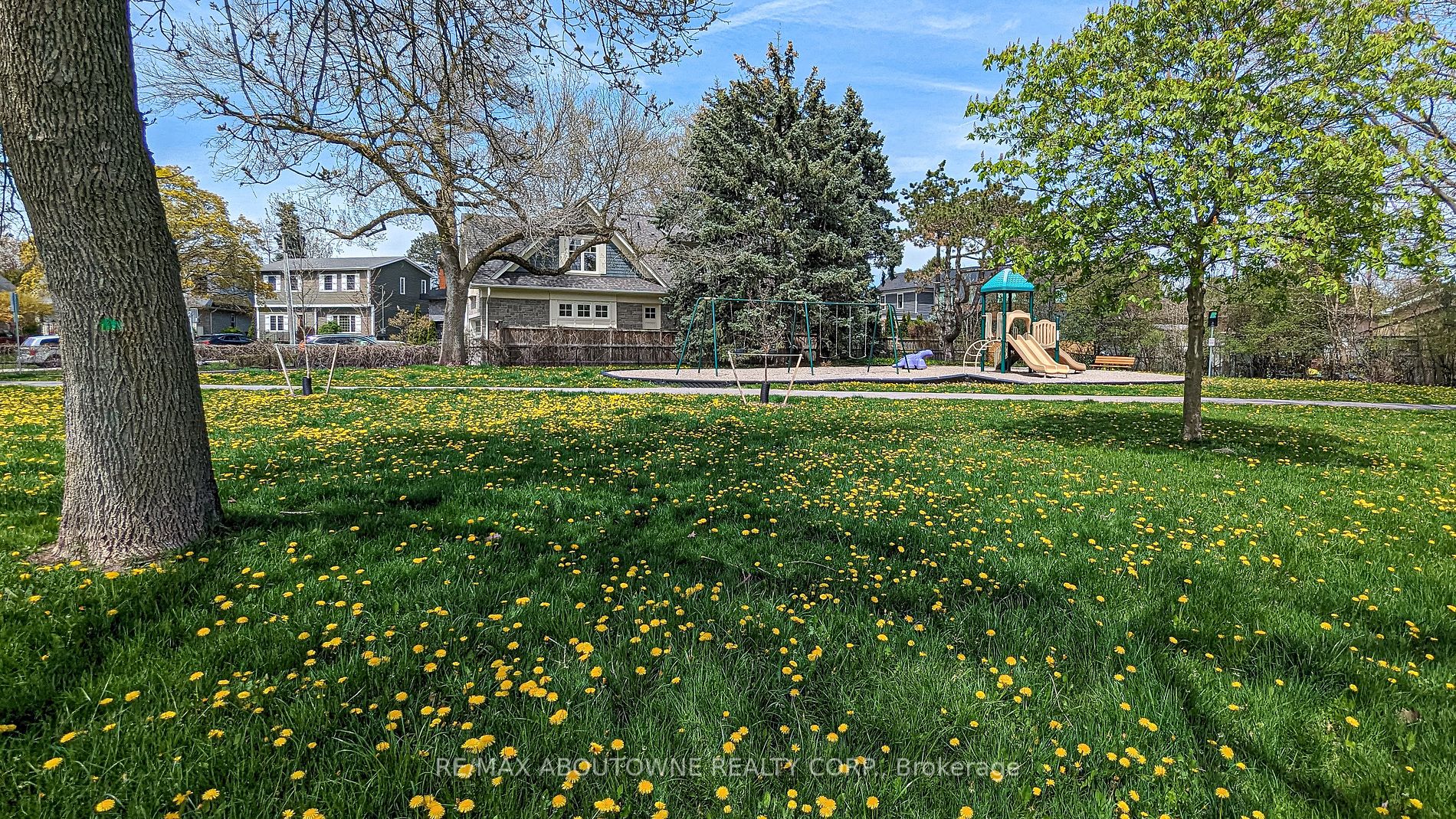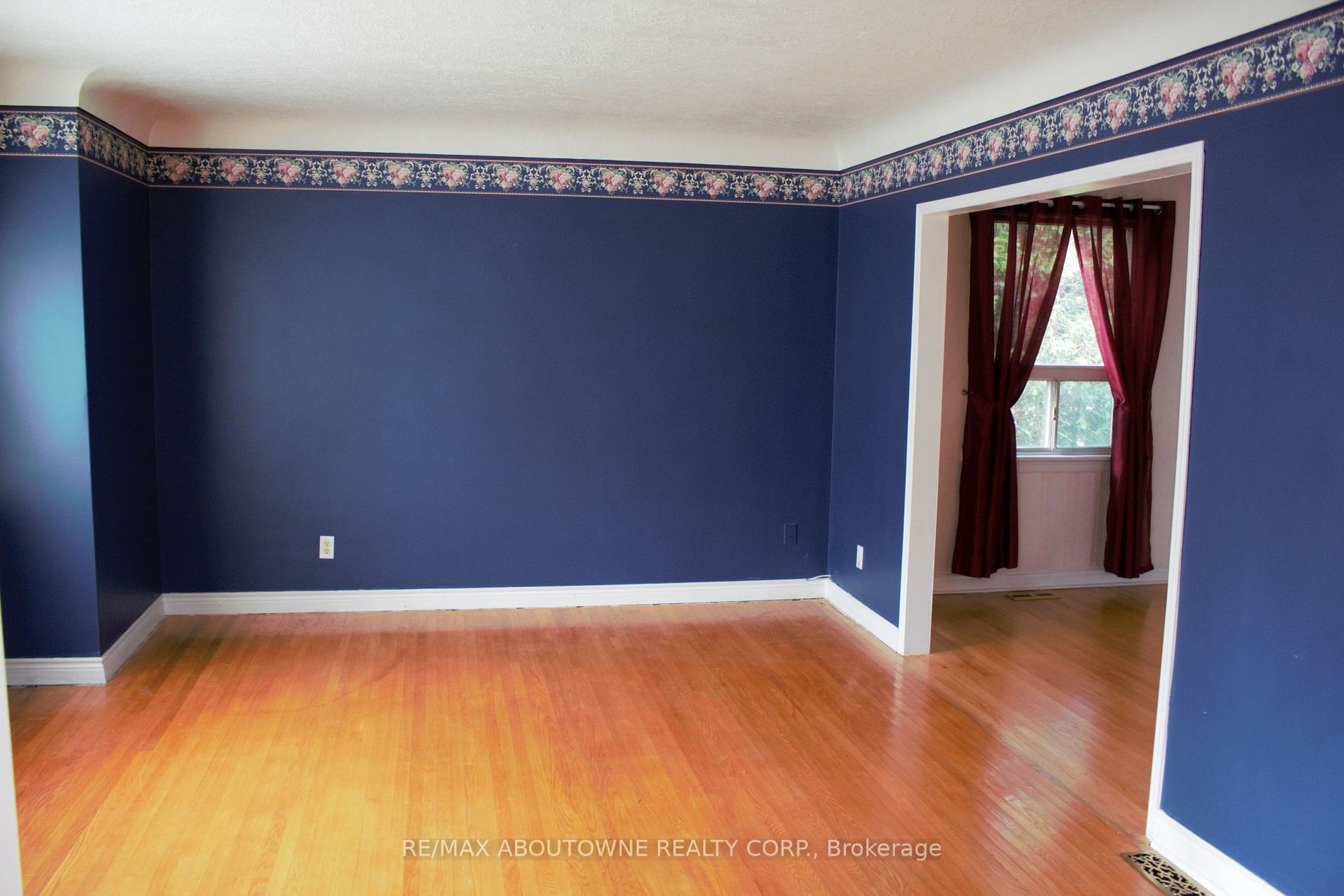$1,654,900
Available - For Sale
Listing ID: W8313500
251 Jennings Cres , Oakville, L6L 1W2, Ontario














































| Welcome to 251 Jennings - Located on arguably the best street in Bronte Village sits an opportunity to build the home of your dreams. Quiet location across from Jennings Crescent Park this 150 deep 7,500 sq. ft lot will allow a new custom build of up to 3,275 sq. ft. Detailed architectural plans by Hicks Design Studio, Construction drawings, Topographical Survey, Mechanical Drawings and Arborist Report Included. Not ready to build today? The existing 4+1-bedroom home is larger than it looks. House is currently tenanted and while it needs some TLC it is a fantastic option to renovate and an excellent investment opportunity to live in a high demand neighbourhood! Walking distance to all Bronte has to offer including restaurants, shopping, great schools and the waterfront harbour and park. Short drive to Bronte GO and QEW |
| Price | $1,654,900 |
| Taxes: | $5237.00 |
| Assessment: | $689000 |
| Assessment Year: | 2024 |
| Address: | 251 Jennings Cres , Oakville, L6L 1W2, Ontario |
| Lot Size: | 50.14 x 150.30 (Feet) |
| Acreage: | < .50 |
| Directions/Cross Streets: | Rebecca To Jones To Jennings |
| Rooms: | 9 |
| Rooms +: | 3 |
| Bedrooms: | 5 |
| Bedrooms +: | |
| Kitchens: | 1 |
| Family Room: | Y |
| Basement: | Finished, Full |
| Approximatly Age: | 51-99 |
| Property Type: | Detached |
| Style: | Backsplit 4 |
| Exterior: | Vinyl Siding |
| Garage Type: | None |
| (Parking/)Drive: | Private |
| Drive Parking Spaces: | 4 |
| Pool: | None |
| Other Structures: | Garden Shed |
| Approximatly Age: | 51-99 |
| Approximatly Square Footage: | 2500-3000 |
| Property Features: | Fenced Yard, Level, Park, School |
| Fireplace/Stove: | N |
| Heat Source: | Gas |
| Heat Type: | Forced Air |
| Central Air Conditioning: | Central Air |
| Central Vac: | N |
| Laundry Level: | Main |
| Sewers: | Sewers |
| Water: | Municipal |
$
%
Years
This calculator is for demonstration purposes only. Always consult a professional
financial advisor before making personal financial decisions.
| Although the information displayed is believed to be accurate, no warranties or representations are made of any kind. |
| RE/MAX ABOUTOWNE REALTY CORP. |
- Listing -1 of 0
|
|

Gurpreet Guru
Sales Representative
Dir:
289-923-0725
Bus:
905-239-8383
Fax:
416-298-8303
| Book Showing | Email a Friend |
Jump To:
At a Glance:
| Type: | Freehold - Detached |
| Area: | Halton |
| Municipality: | Oakville |
| Neighbourhood: | Bronte West |
| Style: | Backsplit 4 |
| Lot Size: | 50.14 x 150.30(Feet) |
| Approximate Age: | 51-99 |
| Tax: | $5,237 |
| Maintenance Fee: | $0 |
| Beds: | 5 |
| Baths: | 3 |
| Garage: | 0 |
| Fireplace: | N |
| Air Conditioning: | |
| Pool: | None |
Locatin Map:
Payment Calculator:

Listing added to your favorite list
Looking for resale homes?

By agreeing to Terms of Use, you will have ability to search up to 175749 listings and access to richer information than found on REALTOR.ca through my website.


