$1,150,000
Available - For Sale
Listing ID: X8311102
19 Hillcrest Ave , Kawartha Lakes, K0M 2B0, Ontario
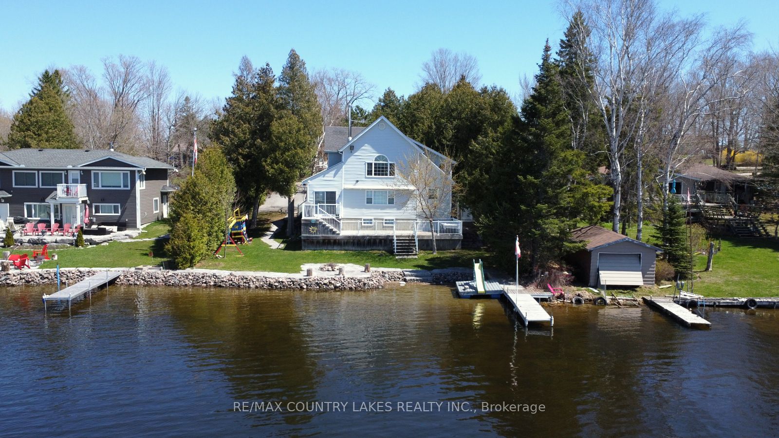
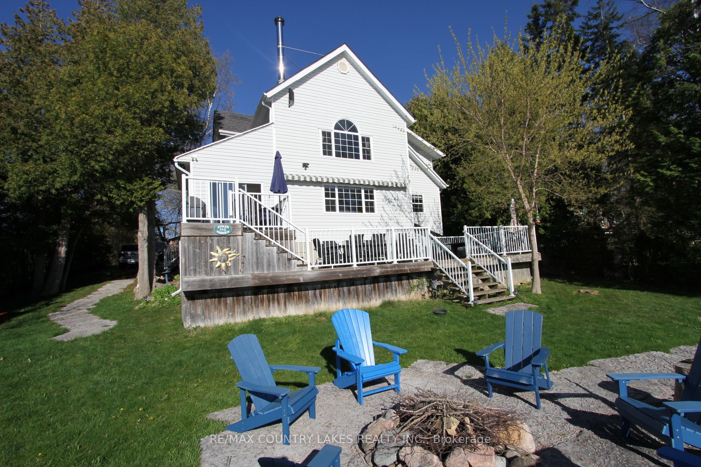
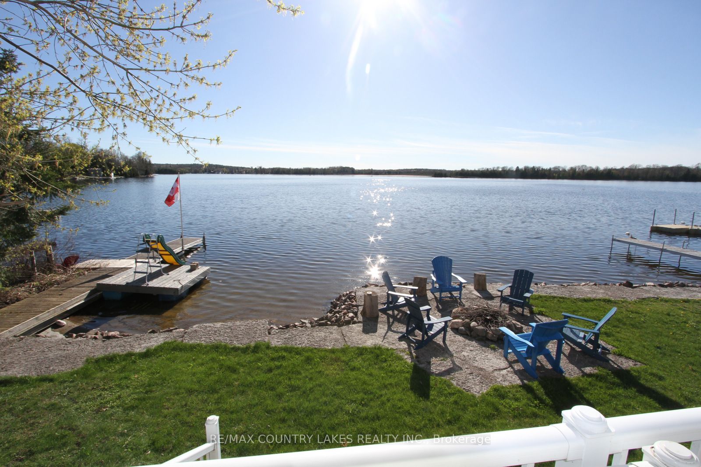
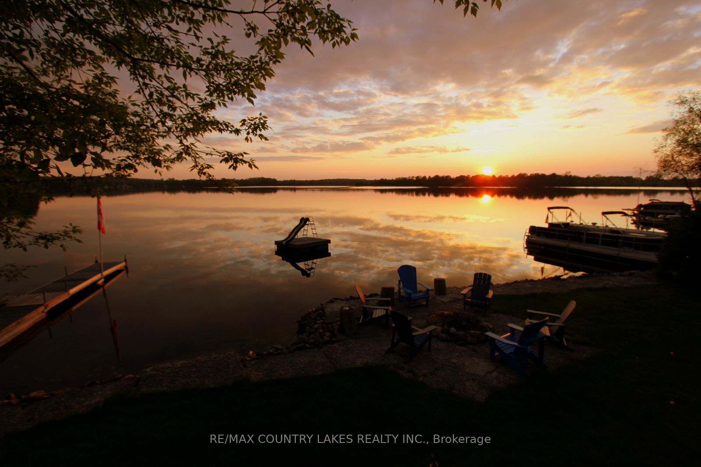

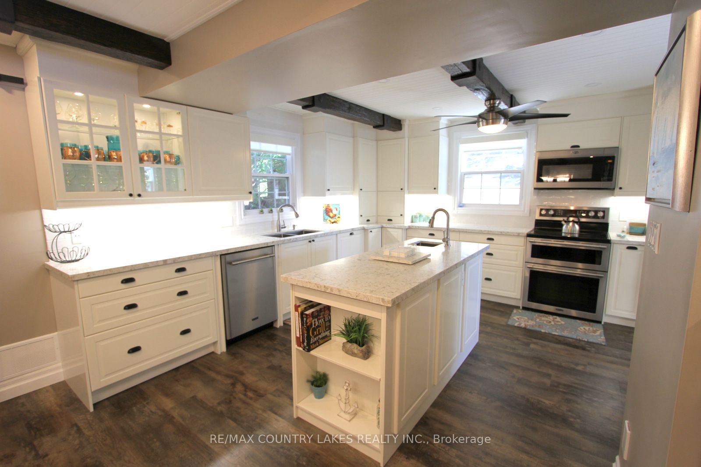


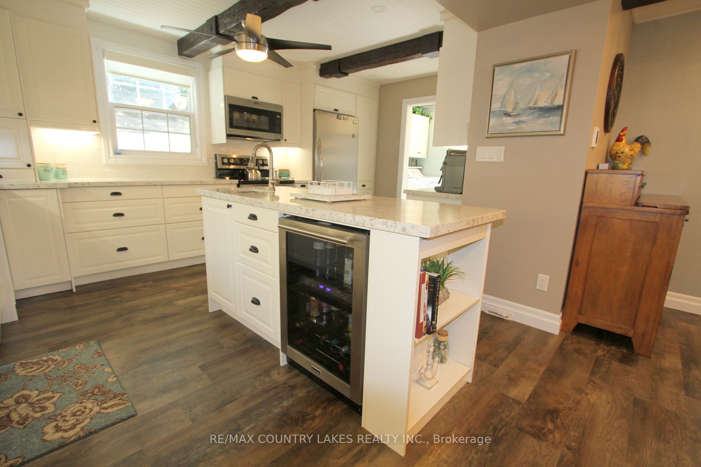



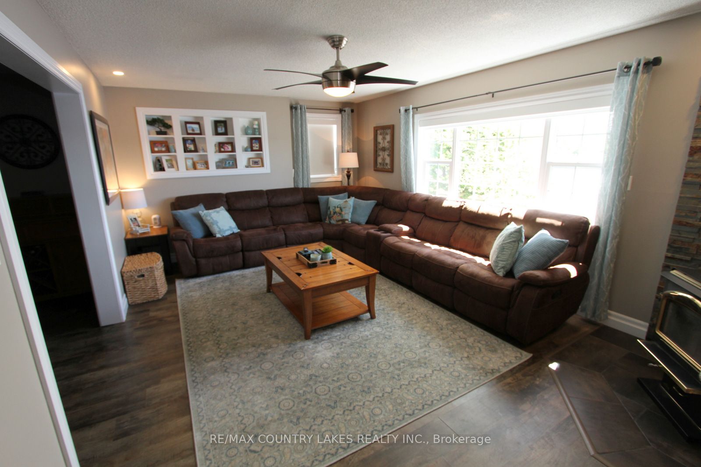
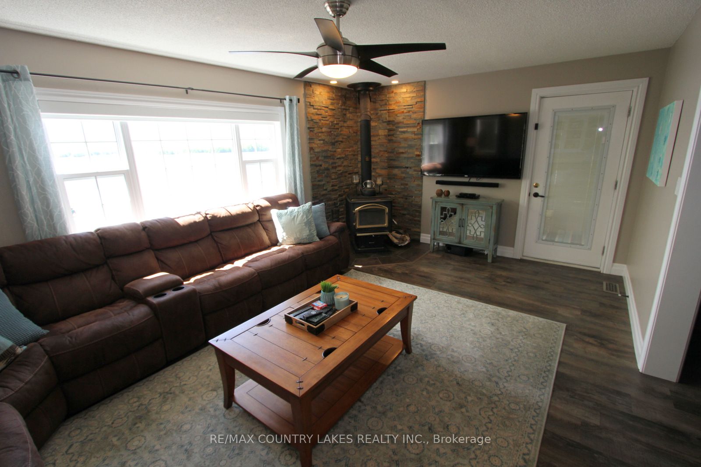




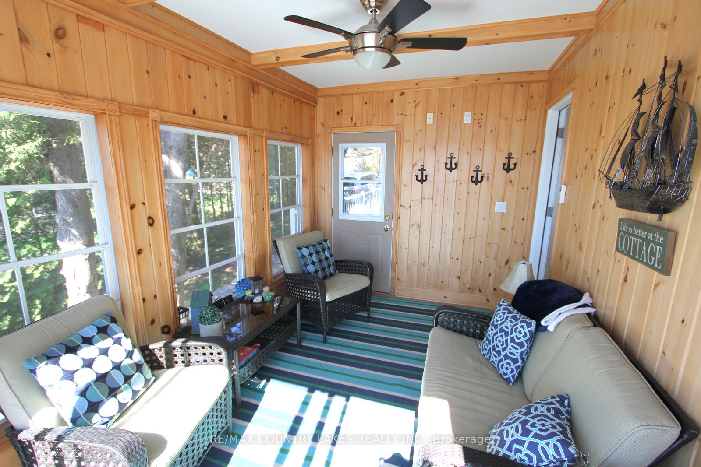

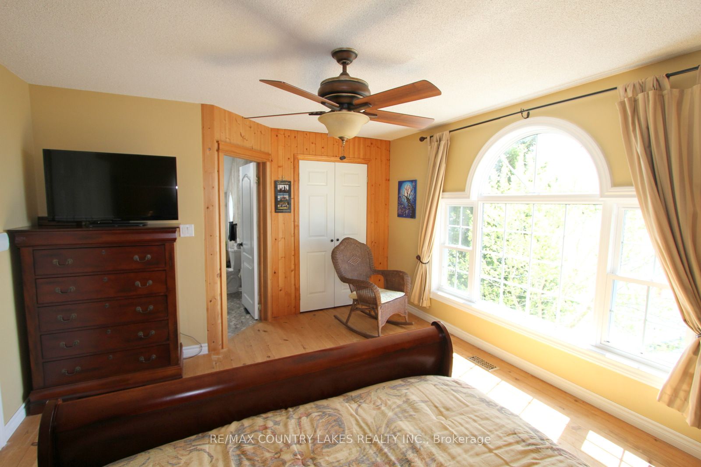
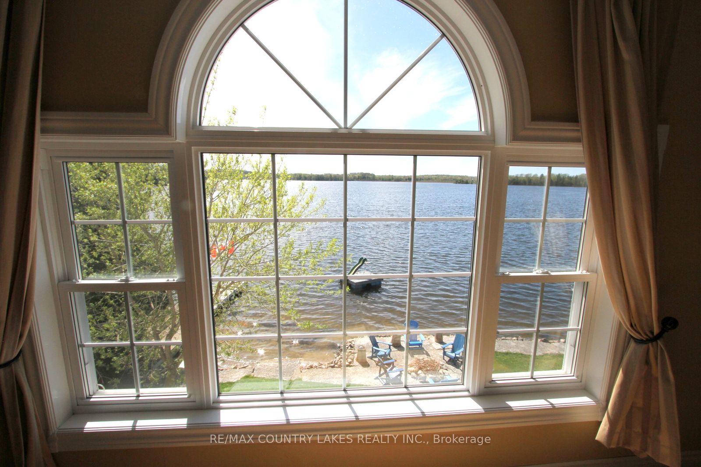
























| Stunning 5-bedroom year-round waterfront home on Mitchell Lake. Perfect for accommodating the largest of families, this home is ready to start making memories. Over size kitchen area with center island, quartz counter tops and tons of cupboard space. Stainless steel appliance including built-in microwave, wine fridge and dishwasher. The adjacent laundry room is bright & spacious c/w stand up freezer. Dining room offers open concept, large harvest table and view of the water. Main living room c/w airtight wood stove, walkout to sunroom a great view of the water. 2nd floor with primary bedroom, 4 pc ensuite and another amazing view of the water. Large 2 tier deck off back provides load of space for entertaining c/w 20x12 electric awning. Easy wade in shoreline and westerly exposure. Mitchell Lake is part of the Trent Severn Waterways with endless boating. Full unfinished basement with walk up is perfect for storing all the toys. Excellent STR potential!!!! |
| Price | $1,150,000 |
| Taxes: | $3906.76 |
| Address: | 19 Hillcrest Ave , Kawartha Lakes, K0M 2B0, Ontario |
| Lot Size: | 75.00 x 122.00 (Feet) |
| Acreage: | < .50 |
| Directions/Cross Streets: | Portage Rd To Hillcrest |
| Rooms: | 12 |
| Bedrooms: | 5 |
| Bedrooms +: | |
| Kitchens: | 1 |
| Family Room: | Y |
| Basement: | Full, Walk-Up |
| Approximatly Age: | 31-50 |
| Property Type: | Detached |
| Style: | 2-Storey |
| Exterior: | Vinyl Siding |
| Garage Type: | None |
| (Parking/)Drive: | Private |
| Drive Parking Spaces: | 10 |
| Pool: | None |
| Other Structures: | Garden Shed |
| Approximatly Age: | 31-50 |
| Approximatly Square Footage: | 2000-2500 |
| Property Features: | Beach, Clear View, Lake/Pond, School Bus Route, Waterfront |
| Fireplace/Stove: | Y |
| Heat Source: | Electric |
| Heat Type: | Forced Air |
| Central Air Conditioning: | Central Air |
| Laundry Level: | Main |
| Elevator Lift: | N |
| Sewers: | Septic |
| Water: | Well |
| Water Supply Types: | Drilled Well |
| Utilities-Cable: | Y |
| Utilities-Hydro: | Y |
| Utilities-Gas: | N |
| Utilities-Telephone: | A |
$
%
Years
This calculator is for demonstration purposes only. Always consult a professional
financial advisor before making personal financial decisions.
| Although the information displayed is believed to be accurate, no warranties or representations are made of any kind. |
| RE/MAX COUNTRY LAKES REALTY INC. |
- Listing -1 of 0
|
|

Gurpreet Guru
Sales Representative
Dir:
289-923-0725
Bus:
905-239-8383
Fax:
416-298-8303
| Virtual Tour | Book Showing | Email a Friend |
Jump To:
At a Glance:
| Type: | Freehold - Detached |
| Area: | Kawartha Lakes |
| Municipality: | Kawartha Lakes |
| Neighbourhood: | Rural Eldon |
| Style: | 2-Storey |
| Lot Size: | 75.00 x 122.00(Feet) |
| Approximate Age: | 31-50 |
| Tax: | $3,906.76 |
| Maintenance Fee: | $0 |
| Beds: | 5 |
| Baths: | 3 |
| Garage: | 0 |
| Fireplace: | Y |
| Air Conditioning: | |
| Pool: | None |
Locatin Map:
Payment Calculator:

Listing added to your favorite list
Looking for resale homes?

By agreeing to Terms of Use, you will have ability to search up to 175582 listings and access to richer information than found on REALTOR.ca through my website.


