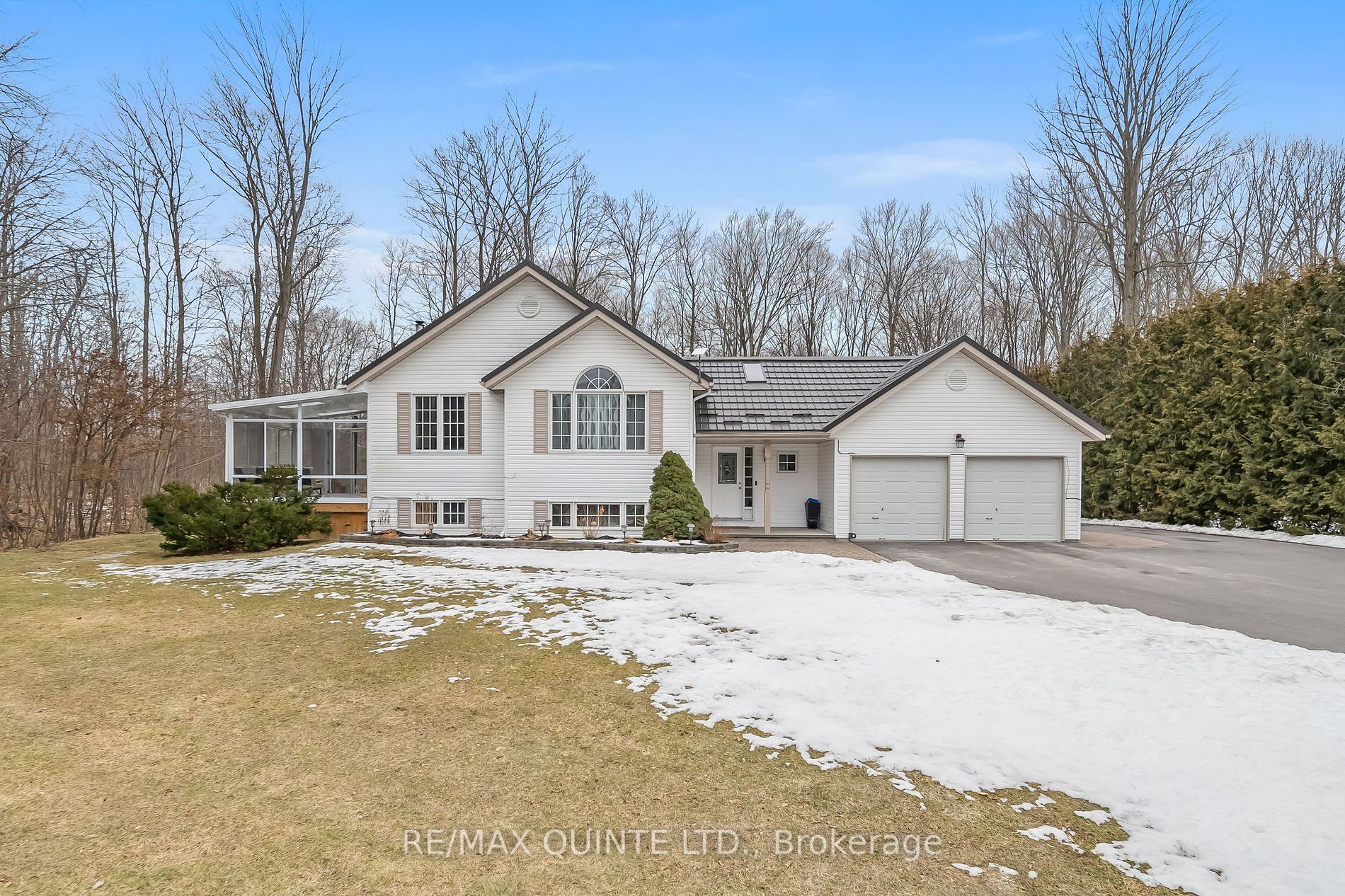$749,900
Available - For Sale
Listing ID: X8309720
203 Jarvis Rd , Quinte West, K0K 3M0, Ontario














































| Nestled on a quiet side road this lovely raised bungalow is situated on a park like lot. The interlocking landscaping with stone light posts greet you. Extensive paved parking allows space for all your guests or toys. Speaking of toys, the attached double garage or the detached 20x50 garage gives plenty of room to store or work on them. A contemporary Colorado style raised bungalow with bright entrance foyer that includes a 2pc bath and walkouts to the garage and rear yard. The open concept main living area with vaulted ceilings, newly updated kitchen that walks out to the 10x10 sunroom (2019), 3 generous sized bedrooms and 4 piece main bath complete the main level. The lower level is comprised with an amazing open space that includes a woodstove for those chilly winter nights, 3 piece bath, 4th bedroom and plenty of storage. In 2019 a new Click lock style steel roof was installed with a 50 year guarantee. Step out into the country! |
| Price | $749,900 |
| Taxes: | $4100.00 |
| Assessment: | $293000 |
| Assessment Year: | 2023 |
| Address: | 203 Jarvis Rd , Quinte West, K0K 3M0, Ontario |
| Lot Size: | 79.49 x 303.71 (Feet) |
| Acreage: | .50-1.99 |
| Directions/Cross Streets: | County Road 40 - Jarvis Road |
| Rooms: | 9 |
| Bedrooms: | 4 |
| Bedrooms +: | |
| Kitchens: | 1 |
| Family Room: | N |
| Basement: | Finished, Full |
| Approximatly Age: | 16-30 |
| Property Type: | Detached |
| Style: | Bungalow-Raised |
| Exterior: | Vinyl Siding |
| Garage Type: | Detached |
| (Parking/)Drive: | Pvt Double |
| Drive Parking Spaces: | 10 |
| Pool: | None |
| Approximatly Age: | 16-30 |
| Approximatly Square Footage: | 1100-1500 |
| Property Features: | Golf, School Bus Route |
| Fireplace/Stove: | Y |
| Heat Source: | Gas |
| Heat Type: | Forced Air |
| Central Air Conditioning: | Central Air |
| Laundry Level: | Lower |
| Sewers: | Septic |
| Water: | Well |
| Water Supply Types: | Dug Well |
$
%
Years
This calculator is for demonstration purposes only. Always consult a professional
financial advisor before making personal financial decisions.
| Although the information displayed is believed to be accurate, no warranties or representations are made of any kind. |
| RE/MAX QUINTE LTD. |
- Listing -1 of 0
|
|

Gurpreet Guru
Sales Representative
Dir:
289-923-0725
Bus:
905-239-8383
Fax:
416-298-8303
| Book Showing | Email a Friend |
Jump To:
At a Glance:
| Type: | Freehold - Detached |
| Area: | Hastings |
| Municipality: | Quinte West |
| Neighbourhood: | |
| Style: | Bungalow-Raised |
| Lot Size: | 79.49 x 303.71(Feet) |
| Approximate Age: | 16-30 |
| Tax: | $4,100 |
| Maintenance Fee: | $0 |
| Beds: | 4 |
| Baths: | 3 |
| Garage: | 0 |
| Fireplace: | Y |
| Air Conditioning: | |
| Pool: | None |
Locatin Map:
Payment Calculator:

Listing added to your favorite list
Looking for resale homes?

By agreeing to Terms of Use, you will have ability to search up to 175582 listings and access to richer information than found on REALTOR.ca through my website.


