$1,075,000
Available - For Sale
Listing ID: X8314064
207 Couling Cres , Guelph, N1E 0L4, Ontario
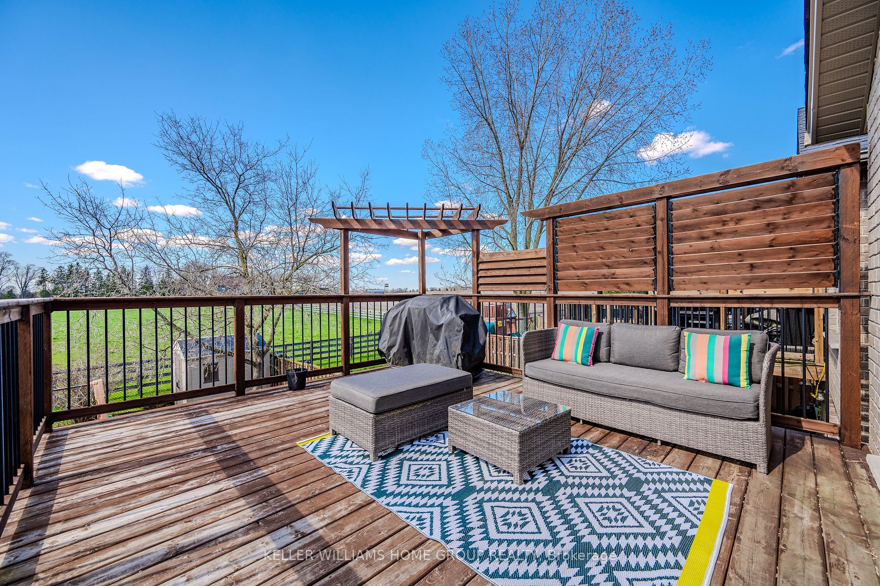


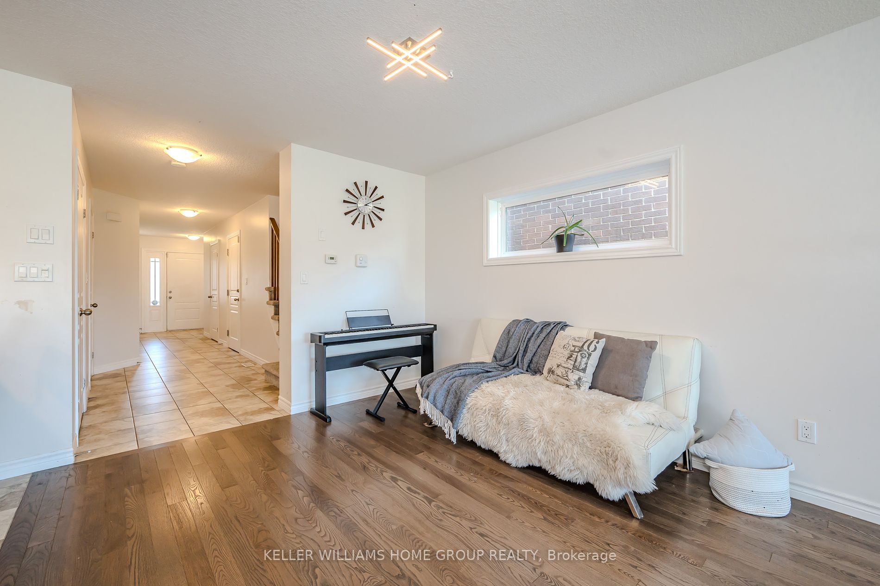

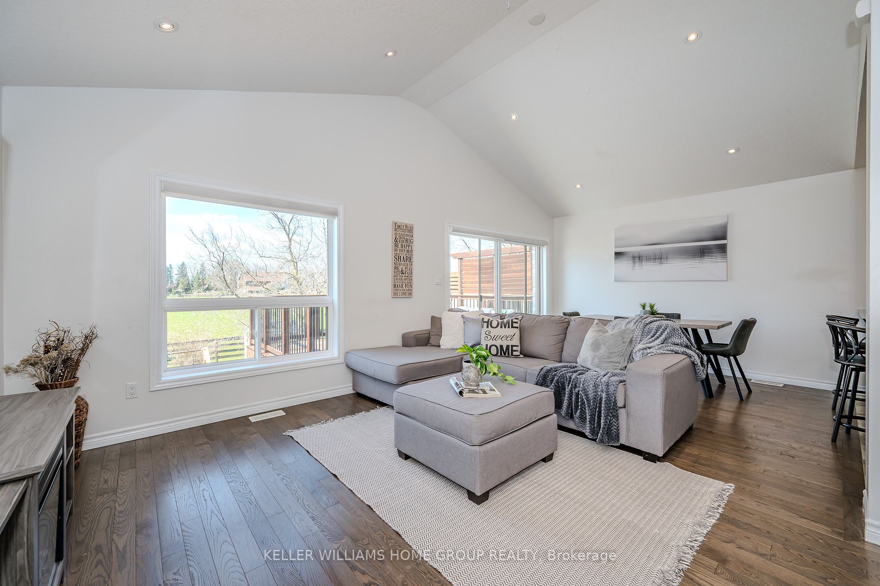
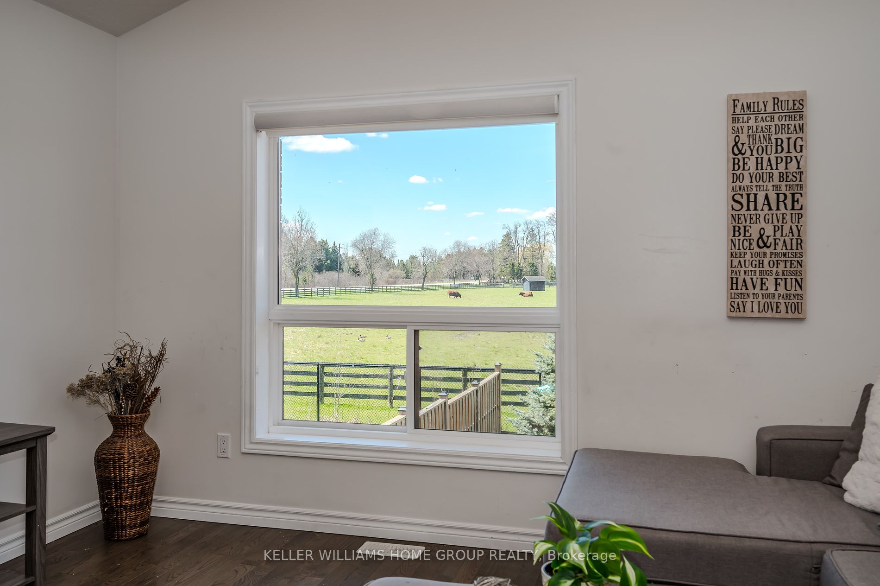
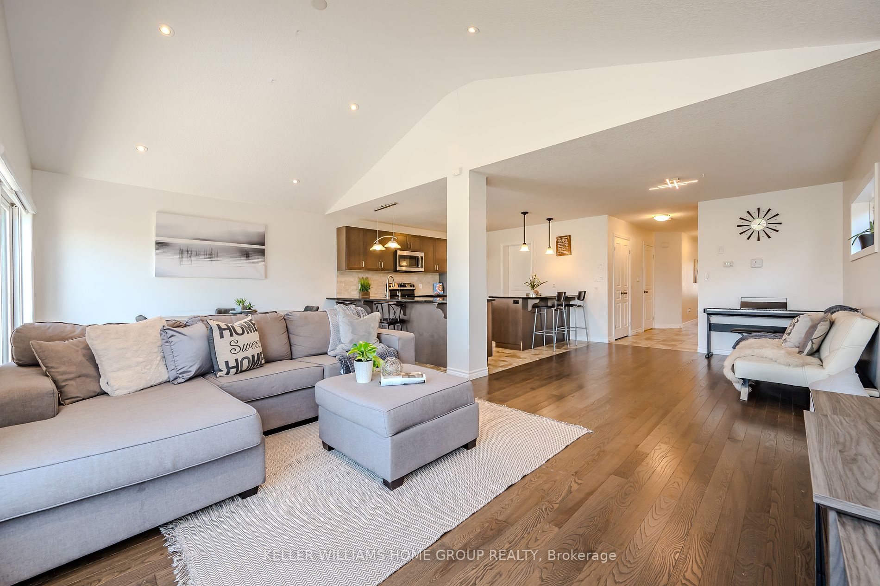


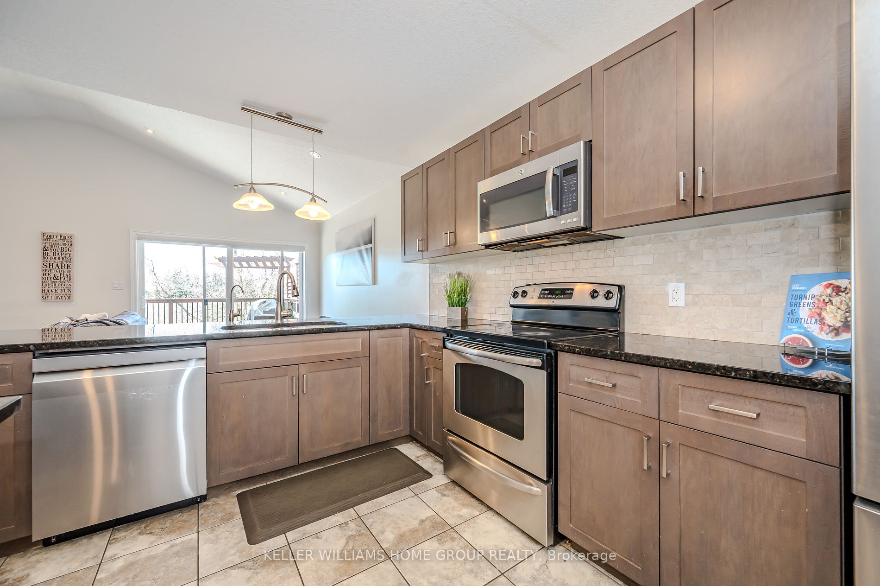











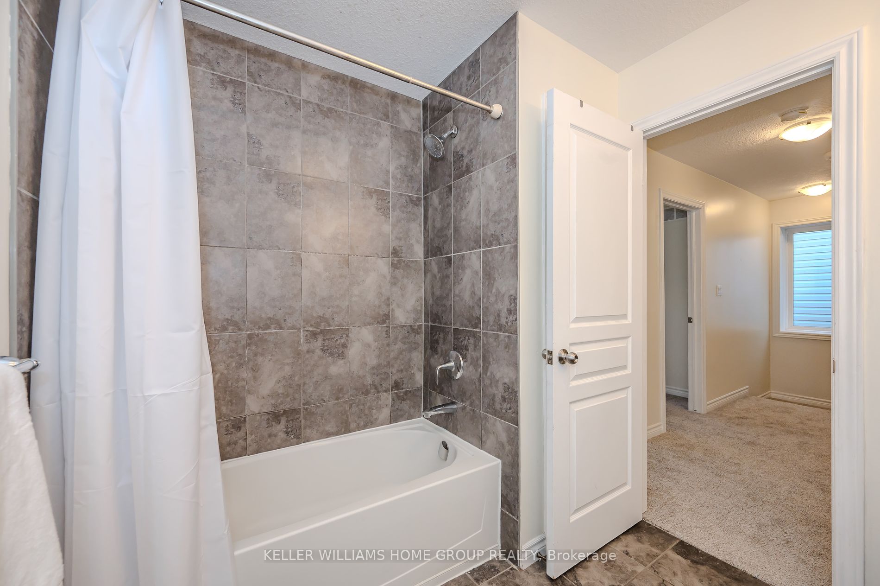























| This home is truly stunning! It features a legal basement apartment and boasts spectacular views of farmland. With brand new carpeting throughout, granite countertops, and many more upgrades, it's move-in ready and sure to impress. Spanning over 2000 sq/ft of above-ground living space, this home includes a 1.5-car garage and offers beautiful views from every angle. The spacious main floor welcomes you with cathedral ceilings and a modern kitchen equipped with granite counters, two breakfast bars, and stainless steel appliances. The adjacent dining area leads to a private deck overlooking the farmland, perfect for outdoor enjoyment. The main floor also includes a good-sized office space, powder room, and a spacious living room filled with natural light from oversized windows. The layout strikes a perfect balance between formal and open concept living. Upstairs, the master bedroom awaits with a walk-in closet and a lovely 4-piece ensuite featuring a sleek vanity and separate glass shower and toilet. Two additional bedrooms and another 4-piece bathroom provide ample space for family or guests. Convenience is key with the laundry room conveniently located on the 2nd floor. The finished basement apartment is equally impressive, offering a bright and spacious 1 bedroom with a 4-piece bathroom an its own separate laundry. Large sliding doors lead to a separate private deck for the tenant, and a walkout to a fully fenced, beautifully landscaped backyard adds to the appeal. Located with quick access to elementary schools, parks, trails, and amenities, this home offers the perfect blend of convenience and comfort. It's ready for you to move in and make it your own schedule your showing today! |
| Extras: Basement apartment is vacant and can be rented out for $1700 per month. |
| Price | $1,075,000 |
| Taxes: | $6182.00 |
| Assessment: | $503000 |
| Assessment Year: | 2023 |
| Address: | 207 Couling Cres , Guelph, N1E 0L4, Ontario |
| Lot Size: | 29.77 x 132.16 (Feet) |
| Acreage: | < .50 |
| Directions/Cross Streets: | Couling Cres And Watson Rd |
| Rooms: | 12 |
| Rooms +: | 6 |
| Bedrooms: | 3 |
| Bedrooms +: | 1 |
| Kitchens: | 1 |
| Kitchens +: | 4 |
| Family Room: | N |
| Basement: | Apartment, Fin W/O |
| Approximatly Age: | 6-15 |
| Property Type: | Detached |
| Style: | 2-Storey |
| Exterior: | Brick, Vinyl Siding |
| Garage Type: | Attached |
| (Parking/)Drive: | Front Yard |
| Drive Parking Spaces: | 2 |
| Pool: | None |
| Other Structures: | Garden Shed |
| Approximatly Age: | 6-15 |
| Approximatly Square Footage: | 2000-2500 |
| Property Features: | Clear View, Library, Place Of Worship, Public Transit, School, School Bus Route |
| Fireplace/Stove: | N |
| Heat Source: | Gas |
| Heat Type: | Forced Air |
| Central Air Conditioning: | Central Air |
| Laundry Level: | Upper |
| Elevator Lift: | N |
| Sewers: | Sewers |
| Water: | Municipal |
| Utilities-Cable: | Y |
| Utilities-Hydro: | Y |
| Utilities-Gas: | Y |
| Utilities-Telephone: | Y |
$
%
Years
This calculator is for demonstration purposes only. Always consult a professional
financial advisor before making personal financial decisions.
| Although the information displayed is believed to be accurate, no warranties or representations are made of any kind. |
| KELLER WILLIAMS HOME GROUP REALTY |
- Listing -1 of 0
|
|

Gurpreet Guru
Sales Representative
Dir:
289-923-0725
Bus:
905-239-8383
Fax:
416-298-8303
| Virtual Tour | Book Showing | Email a Friend |
Jump To:
At a Glance:
| Type: | Freehold - Detached |
| Area: | Wellington |
| Municipality: | Guelph |
| Neighbourhood: | Grange Hill East |
| Style: | 2-Storey |
| Lot Size: | 29.77 x 132.16(Feet) |
| Approximate Age: | 6-15 |
| Tax: | $6,182 |
| Maintenance Fee: | $0 |
| Beds: | 3+1 |
| Baths: | 4 |
| Garage: | 0 |
| Fireplace: | N |
| Air Conditioning: | |
| Pool: | None |
Locatin Map:
Payment Calculator:

Listing added to your favorite list
Looking for resale homes?

By agreeing to Terms of Use, you will have ability to search up to 175749 listings and access to richer information than found on REALTOR.ca through my website.


