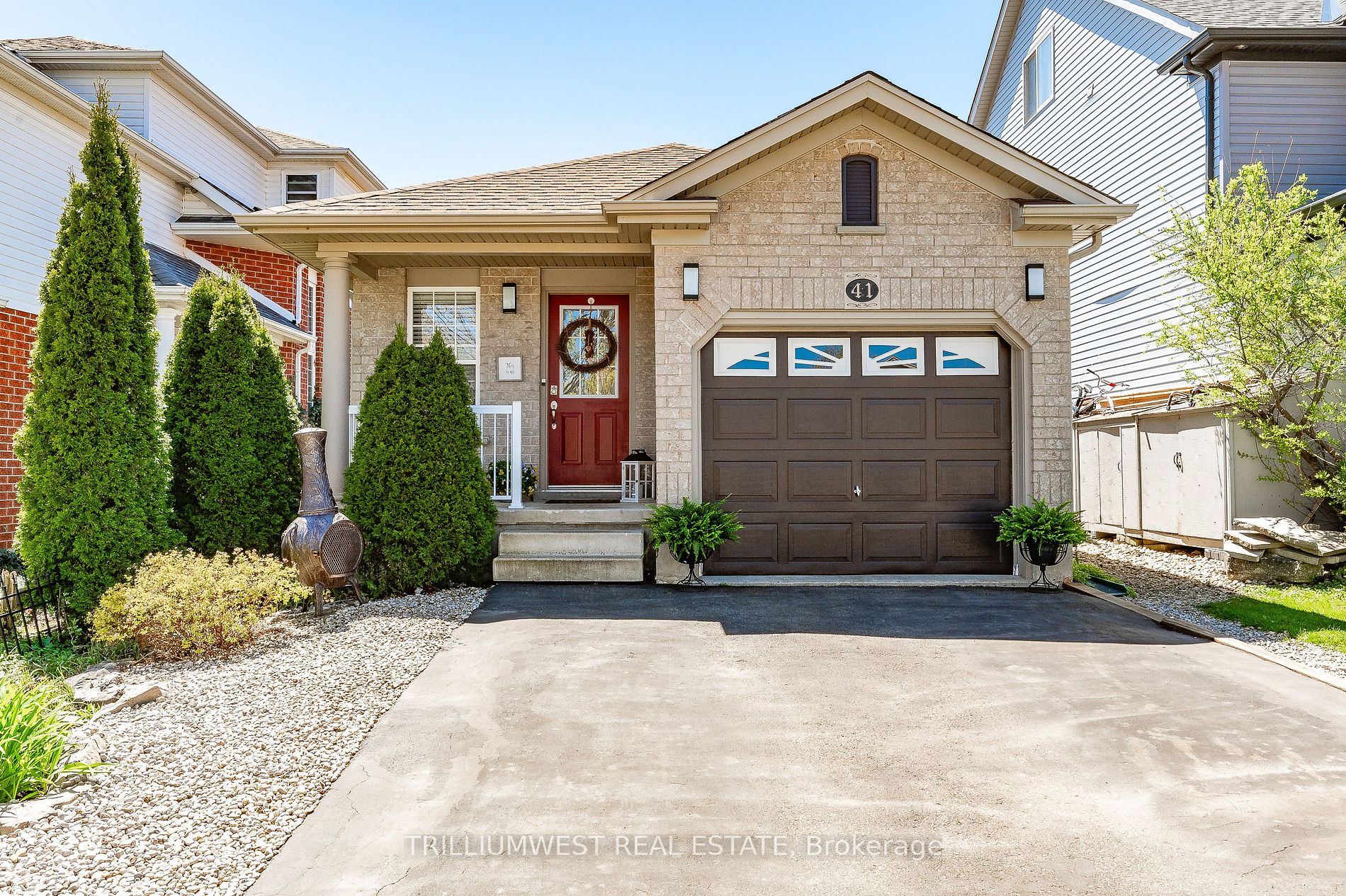$889,900
Available - For Sale
Listing ID: X8310962
41 Clythe Creek Dr , Guelph, N1E 7J4, Ontario














































| This beautiful backsplit, located in Guelphs diverse and vibrant east end, offers so much for a first-time homebuyer, downsizer or growing family. This 3+1 bedroom, family home features 2 full bathrooms, finished basement and sprawled-out main floor layout. The kitchen overlooks the dining and living rooms with soaring vaulted ceilings, and the expansive family room will accommodate the largest of gatherings! The low maintenance and private yard is a dreamy landscaped oasis, complete with inviting HOT TUB and outdoor living. Another perk? The extra long driveway means you can park 4-5 cars! Enjoy access to several parks, sports fields, trails and green spaces nearby, providing you with opportunities to enjoy the outdoors. Fantastic elementary schools are within easy walking distance too. Conveniently located near major transportation routes, including Highway 7 and the Hanlon Expressway, making it easy to travel to other parts of Guelph or the GTA. View it today! |
| Price | $889,900 |
| Taxes: | $4954.00 |
| Assessment: | $403000 |
| Assessment Year: | 2024 |
| Address: | 41 Clythe Creek Dr , Guelph, N1E 7J4, Ontario |
| Lot Size: | 31.00 x 109.00 (Feet) |
| Directions/Cross Streets: | Law & Clythe |
| Rooms: | 12 |
| Bedrooms: | 3 |
| Bedrooms +: | 1 |
| Kitchens: | 1 |
| Family Room: | Y |
| Basement: | Finished |
| Approximatly Age: | 16-30 |
| Property Type: | Detached |
| Style: | Backsplit 4 |
| Exterior: | Brick, Vinyl Siding |
| Garage Type: | Attached |
| (Parking/)Drive: | Pvt Double |
| Drive Parking Spaces: | 4 |
| Pool: | None |
| Approximatly Age: | 16-30 |
| Approximatly Square Footage: | 1500-2000 |
| Property Features: | Fenced Yard |
| Fireplace/Stove: | N |
| Heat Source: | Gas |
| Heat Type: | Forced Air |
| Central Air Conditioning: | Central Air |
| Laundry Level: | Lower |
| Sewers: | Sewers |
| Water: | Municipal |
$
%
Years
This calculator is for demonstration purposes only. Always consult a professional
financial advisor before making personal financial decisions.
| Although the information displayed is believed to be accurate, no warranties or representations are made of any kind. |
| TRILLIUMWEST REAL ESTATE |
- Listing -1 of 0
|
|

Gurpreet Guru
Sales Representative
Dir:
289-923-0725
Bus:
905-239-8383
Fax:
416-298-8303
| Virtual Tour | Book Showing | Email a Friend |
Jump To:
At a Glance:
| Type: | Freehold - Detached |
| Area: | Wellington |
| Municipality: | Guelph |
| Neighbourhood: | Grange Hill East |
| Style: | Backsplit 4 |
| Lot Size: | 31.00 x 109.00(Feet) |
| Approximate Age: | 16-30 |
| Tax: | $4,954 |
| Maintenance Fee: | $0 |
| Beds: | 3+1 |
| Baths: | 2 |
| Garage: | 0 |
| Fireplace: | N |
| Air Conditioning: | |
| Pool: | None |
Locatin Map:
Payment Calculator:

Listing added to your favorite list
Looking for resale homes?

By agreeing to Terms of Use, you will have ability to search up to 175582 listings and access to richer information than found on REALTOR.ca through my website.


