$1,999,900
Available - For Sale
Listing ID: X8309782
3071 Beachwood Dr , Smith-Ennismore-Lakefield, K0L 2H0, Ontario
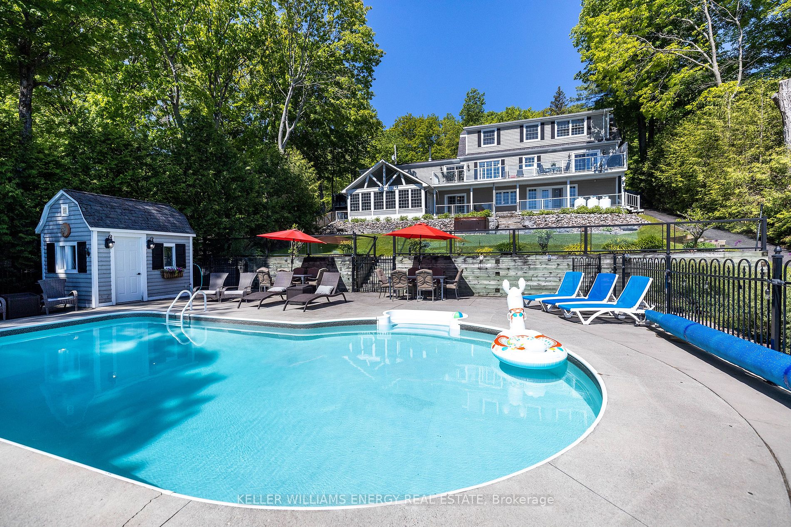


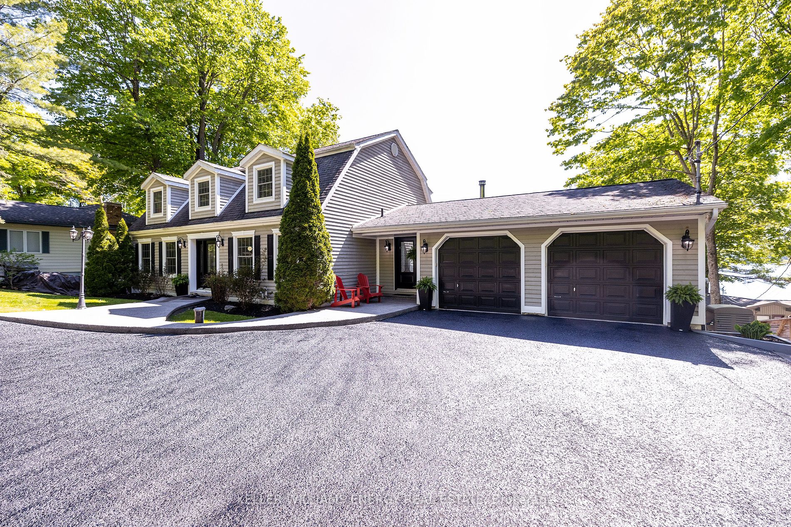
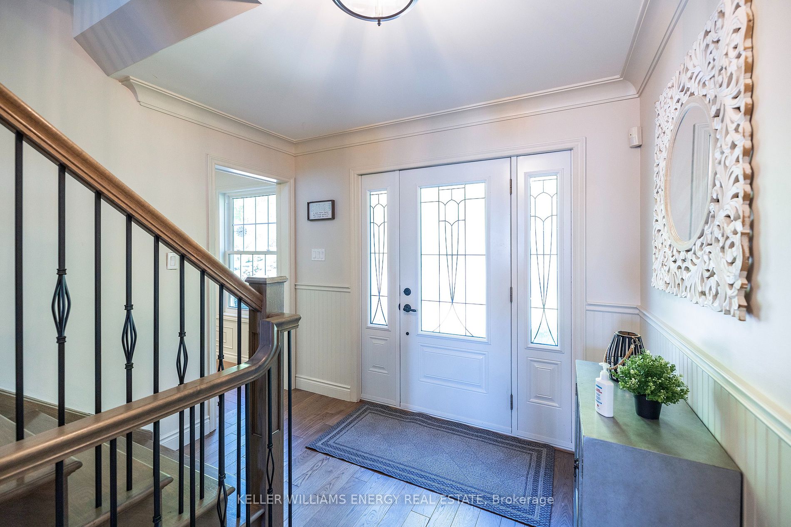



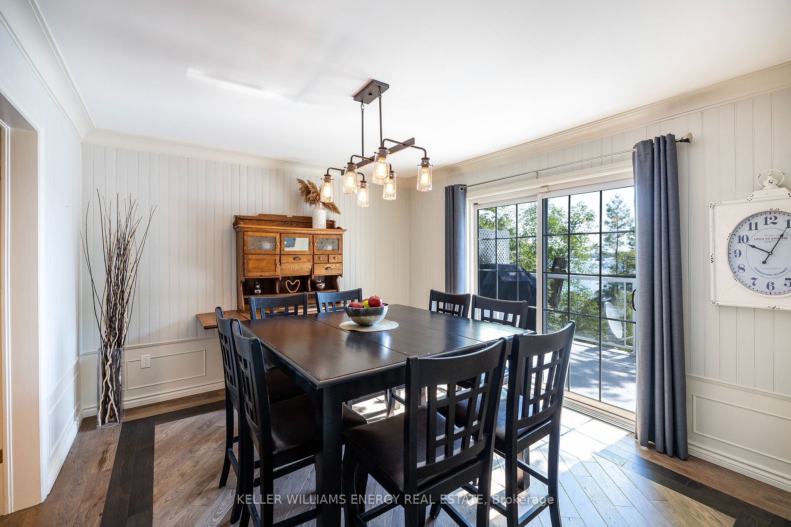
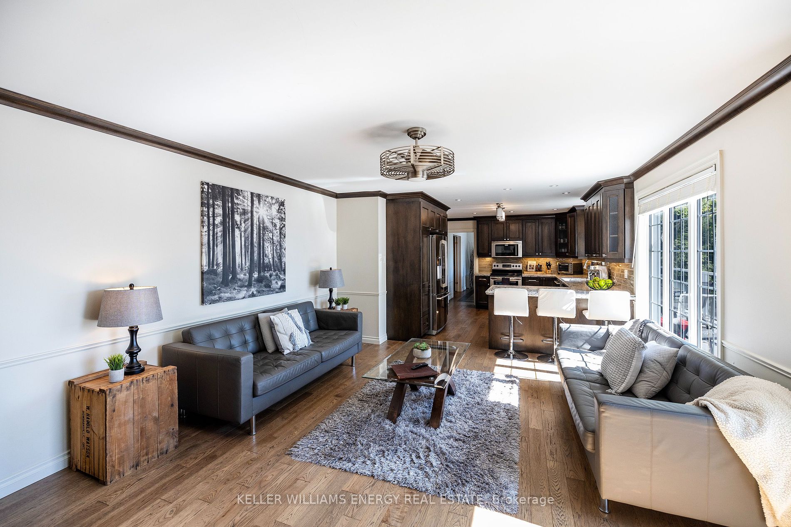
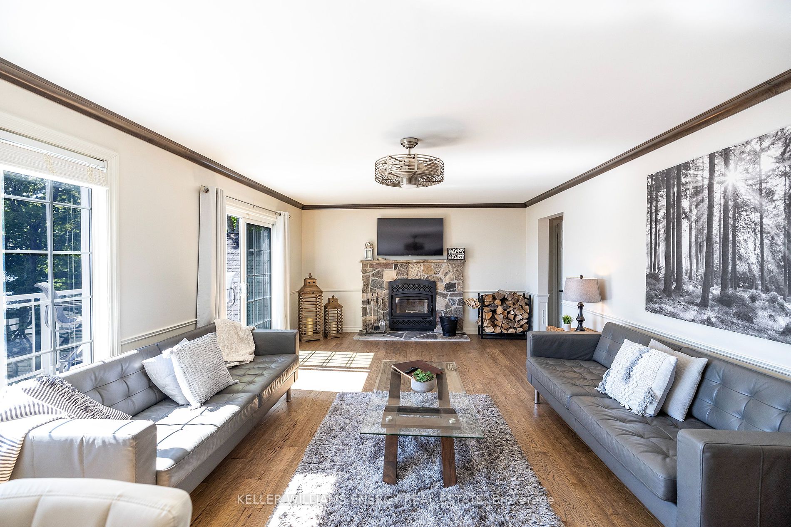





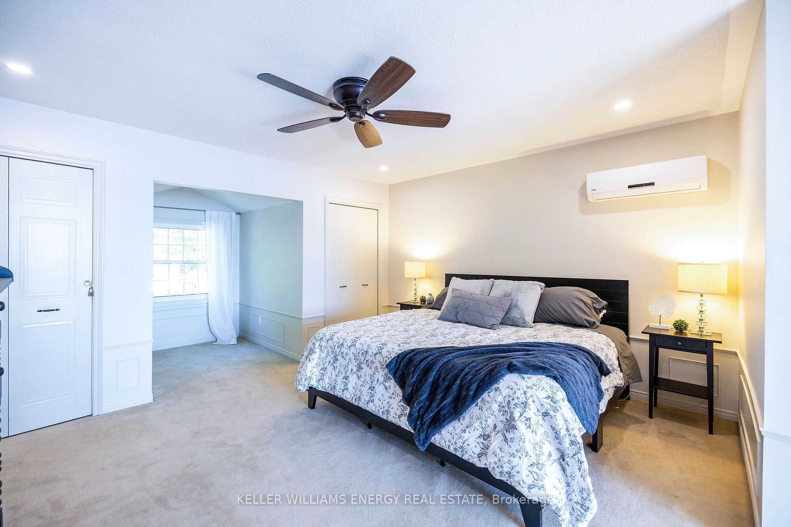
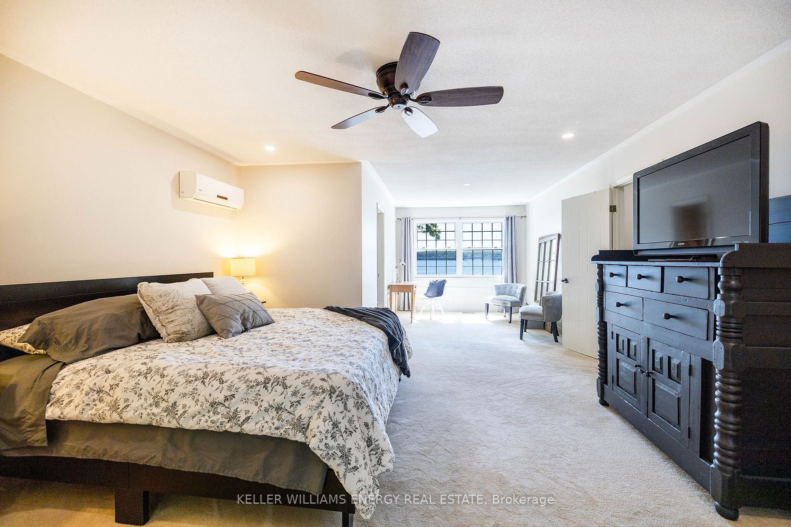
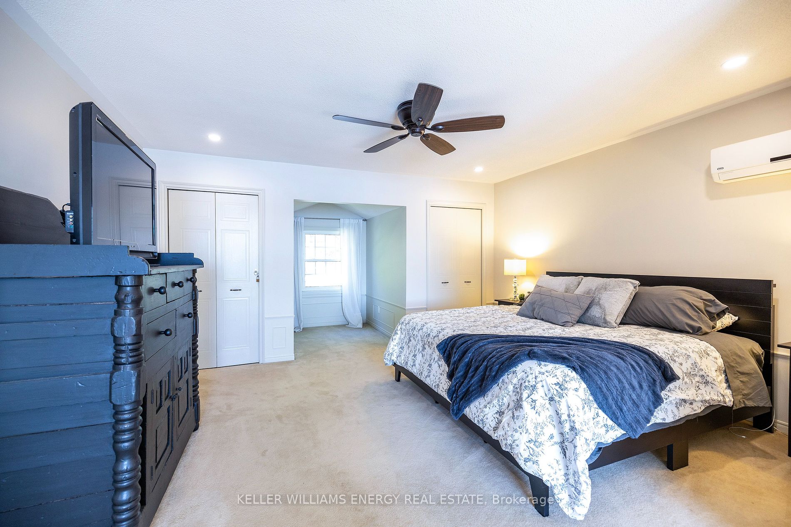



























| Incredible Dream Waterfront Home On Lower Buckhorn Lake! With 4 Bedrooms, 4 Baths, And A Finished Walk-Out Basement, There Is Plenty Of Room To Host Family And Friends. Stunning Modern Kitchen Offers Stainless Steel Appliances And A Breakfast Bar. Walk-Out To Deck And Enjoy The Waterfront Views While You Grill! Cozy Living Area Offers A Wood Burning Fireplace, Family Room Offers A Gas Fireplace. Convenient Main-Floor Office Is Perfect For Remote Working And Learning! Upstairs To 3 Spacious Bedrooms, And 2 Baths. Finished Lower Level Offers A Large Recreation Room, Hobby Room, Storage, 4th Bedroom And Full Bath. Walk-Out To Deck Or Relax In The Beautiful Sunroom. Enjoy Swimming In Your Inground Salt-Water Pool Or Boating And Water Sports On Beautiful Buckhorn Lake. Bask In The Sunlight And Listen To The Calming Sounds Of The Water From The Dock! After The Sun Goes Down, Gather Together Around The Firepit On The Flagstone Patio! |
| Extras: Dead-End Street With Walking, Biking And Snowmobile Trails Close By. 4 Minute Drive Into Buckhorn For Shopping, Entertainment And Dining. Don't Miss This Amazing Waterfront Retreat! |
| Price | $1,999,900 |
| Taxes: | $7048.40 |
| Address: | 3071 Beachwood Dr , Smith-Ennismore-Lakefield, K0L 2H0, Ontario |
| Lot Size: | 102.03 x 247.71 (Feet) |
| Directions/Cross Streets: | Deer Bay Rd. & Beachwood Dr. |
| Rooms: | 8 |
| Rooms +: | 4 |
| Bedrooms: | 3 |
| Bedrooms +: | 1 |
| Kitchens: | 1 |
| Family Room: | Y |
| Basement: | Fin W/O |
| Approximatly Age: | 31-50 |
| Property Type: | Detached |
| Style: | 2-Storey |
| Exterior: | Wood |
| Garage Type: | Attached |
| (Parking/)Drive: | None |
| Drive Parking Spaces: | 4 |
| Pool: | Inground |
| Approximatly Age: | 31-50 |
| Approximatly Square Footage: | 2500-3000 |
| Fireplace/Stove: | Y |
| Heat Source: | Propane |
| Heat Type: | Forced Air |
| Central Air Conditioning: | Central Air |
| Elevator Lift: | N |
| Sewers: | Septic |
| Water: | Well |
$
%
Years
This calculator is for demonstration purposes only. Always consult a professional
financial advisor before making personal financial decisions.
| Although the information displayed is believed to be accurate, no warranties or representations are made of any kind. |
| KELLER WILLIAMS ENERGY REAL ESTATE |
- Listing -1 of 0
|
|

Gurpreet Guru
Sales Representative
Dir:
289-923-0725
Bus:
905-239-8383
Fax:
416-298-8303
| Virtual Tour | Book Showing | Email a Friend |
Jump To:
At a Glance:
| Type: | Freehold - Detached |
| Area: | Peterborough |
| Municipality: | Smith-Ennismore-Lakefield |
| Neighbourhood: | Lakefield |
| Style: | 2-Storey |
| Lot Size: | 102.03 x 247.71(Feet) |
| Approximate Age: | 31-50 |
| Tax: | $7,048.4 |
| Maintenance Fee: | $0 |
| Beds: | 3+1 |
| Baths: | 4 |
| Garage: | 0 |
| Fireplace: | Y |
| Air Conditioning: | |
| Pool: | Inground |
Locatin Map:
Payment Calculator:

Listing added to your favorite list
Looking for resale homes?

By agreeing to Terms of Use, you will have ability to search up to 175591 listings and access to richer information than found on REALTOR.ca through my website.


